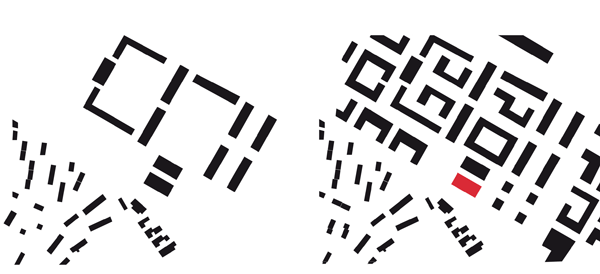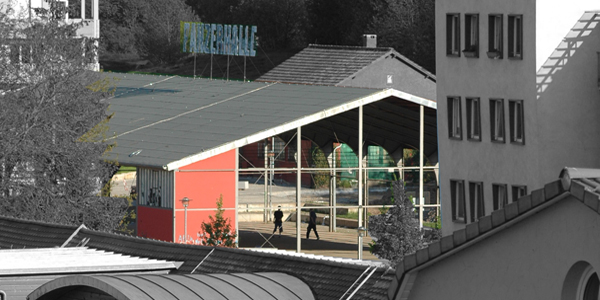
From “Panzerhalle” to Community Hotspot –
Konversion einer Kaserne schafft Offenheit für Vielfalt
Die ursprüngliche Panzerhalle wurde in den Jahren 1934/ 1935 errichtet. Nach dem Zweiten Weltkrieg übernahm die französische Armee die Halle und nutzte sie als Reparaturwerkstatt für Großfahrzeuge und Panzer. Als die Franzosen nach der Wiedervereinigung Deutschland verließen, erwarb die Stadt Tübingen die militärischen Liegenschaften.
Im Rahmen der Planung für das neue „Französische Viertel“ schlug das Stadtsanierungsamt vor, die Wände zu entfernen, die Struktur zu sanieren und die Halle in einen überdimensionalen „Pavillon“ zu verwandeln. Die Idee, die ehemalige Kaserne in vielfältige urbane Stadtquartiere umzubauen, basiert auf dem städtebaulichen Entwicklungskonzept des Stadtsanierungsamts Tübingen und dem Stuttgarter Architekten- und Stadtplanerbüro LEHEN drei. In der „Stadt der kurzen Wege“ finden sich in nahezu jedem Erdgeschoss Büros, Läden und Werkstätten. Die Gebäude wurden überwiegend von privaten Baugemeinschaften auf eigenen Parzellen errichtet. Eine große Vielfalt von Menschen, Nutzungen und architektonischen Konzepten prägt die Quartiere und sorgt für eine ungewöhnliche Lebendigkeit.
In dieser atmosphärischen urbanen Dichte entstand mit der Panzerhalle ein überdachter öffentlicher Platz für unterschiedliche Nutzungen: morgens übt die örtliche Polizei mit Schulklassen Verkehrsregeln, nachmittags spielen Kinder Basketball oder Fußball, am Abend wird die Halle zum Treffpunkt für Ältere. An Wochenenden finden Flohmärkte, Feste, Konzerte und Ausstellungen statt – jede Nutzung ist geschützt vor Regen oder starker Sonne. Die umgewidmete Panzerhalle ist zu einem gesellschaftlichen Kulminationspunkt geworden, welcher die neuen Stadtquartiere mit den benachbarten Sozialwohnungsbauten verbindet.
From “Panzerhalle” to Community Hotspot –
Converted barracks open up for diversity
The original Panzerhalle (tank hall) belonging to a former French garrison was built in 1934/35. After World War II the French army used the hall as a garage for large vehicles and tanks. The French then left after German reunification and the city of Tübingen bought the whole area for development.
As part of the planning for the new “French Quarter”, the local department for urban renewal proposed removing the walls, renewing the structure and transforming the tank hall into a large pavilion. This idea was part of the city administration's development concept planned by the local department for urban renewal and LEHEN drei architects and urbanists from Stuttgart under which the former garrison area was transformed into diverse urban neighbourhoods. In the resulting “town of short distances”, offices, shops and workshops are plentiful and most of the buildings have been developed by private building ventures on their own parcels. This has encouraged a wide variety of people, functions and architectural concepts to characterise the vitality of the neighbourhoods.
Integrated into this urban atmosphere and density, the Panzerhalle has become a roofed public square with many functions: in the mornings the police practice traffic exercises here with school classes; in the afternoons kids play basketball or football; in the evening it changes into a meeting point for adults. At the weekends there are flea markets, concerts and exhibitions -all protected from both rain and hot sun. The new Panzerhalle is now a community hotspot which connects the new housing developments with the existing social housing in the neighbourhood.



