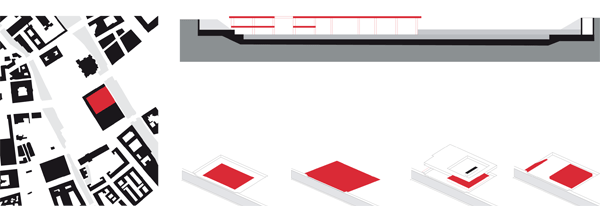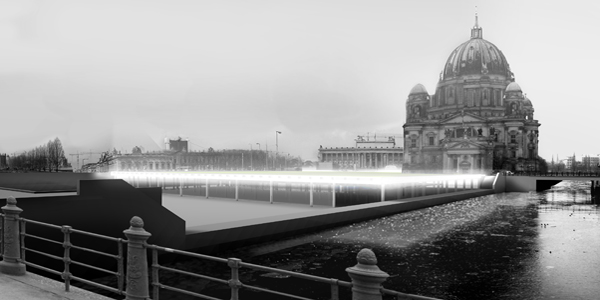
Activating the Void – Der Keller der Republik als Sandkasten auf Zeit
In dem jahrelangen Streit „Palast versus Schloss“ ging es allzu oft nur um Bild und Symbol, zu selten aber um Nutzung und Inhalt. Es ist an der Zeit, den Ort von der Nutzung her zu denken. Die Untergeschosse des Palastes der Republik bieten dieMöglichkeit, die öffentliche kulturelle Nutzung des zukünftigen Humboldtforums in den nächsten Jahren experimentell zu realisieren, zu testen und weiterzuentwickeln und einen lebendigen urbanen Ort von einzigartiger Qualität zu schaffen, anstatt die nach dem von Walter Ulbricht veranlassten Schlossabriss entstandene öde Leere als Farce zu wiederholen.
Der Vorschlag von Urban Catalyst sieht vor, den finanziellen Rahmen der derzeit für den Schlossplatz geplanten, siebeneinhalb Millionen teuren Zwischenlösung aus dem "Garten auf Zeit" und der Infobox für ein Experimentierfeld in den Tiefgeschosse des Palastes zu nutzen. Der vorgeschlagene Umbau besteht fast vollständig aus Altbauteilen und erfordert nur einen geringen Rückbau. Als einzige neue Elemente sind Oberflächenverkleidungen vorgesehen.
Der Entwurf umfasst eine 10.000 m2 große Halle für Ausstellungen, Theateraufführungen und Events, einen 8.500 m2 großen Innenhof für Freilichtveranstaltungen und einen Bereich mit Bibliothek, Galerien, Büros und Café unter der Zufahrtsrampe. Die Erschließung des Geländes erfolgt über den bestehenden Spreeuferweg und die alte Rampe für den Lastverkehr. Die Innenräume und der Innenhof bieten einen Ausblick über die Spree und bilden, da die Bodenplatte rund anderthalb Meter unter dem Flussniveau liegt, einen geschützten, städtischen Ort.
Diese pragmatische Lösung ermöglicht die maximale Nutzung der bestehenden Räumlichkeiten mit sparsamsten Mitteln. Gleichzeitig bietet der partielle Rückbau die Chance, das Bestehende zu hinterfragen, bis zu einem gewissen Grad umzugestalten und die Vergangenheit in die Zukunft des Ortes so zu integrieren, dass neue Aktivitäten ermöglicht und neue Ideen freigesetzt werden.
Activating the Void – The cellar of the republic as short-term sandpit
The demolition of the Palace of the Republic in Berlin is scheduled to be completed by April 2007, but redevelopment of the area will not commence until 2012 at the earliest. The current plan is to completely fill the palace's basement floors with 205,000 tonnes of sand, create a temporary garden after the demolition of the upper floors and install an info box about the planned redevelopment of the site. The cost is estimated at 7.5 million.
These finances could be put to more intelligent use argue Urban Catalyst.They propose using the basement floors of the Palace of the Republic as an experimental setting to realise, test and develop programmes for a public cultural use in the period preceding its redevelopment as the new Humboldtforum. Their proposed interim building relies 100% on the existing construction and is based on the selective removal of building components rather than building new. The only new parts that will have to be provided are the finishing elements.
The proposal includes an 10,000m2 hall for exhibitions, performances and events; an 8,500m2 sheltered inner courtyard for open-air events and an 680m2 volume housing a library, exhibitions, offices and café under the access ramp. The site can be accessed from the existing path on the embankment of the river Spree as well as an existing truck ramp. The rooms and the courtyard offer views of the Spree. The location of the floor some 1.5 metres below the water level creates an intimate and sheltered urban space.
It is a radically pragmatic solution proposing maximum use of the existing structures with an economy of means, adding only that which is absolutely essential. At the same time, the partial deconstruction is a chance to rethink and reinvent what exists, thus integrating the past into the future in a way that creates new possibilities for what was once a major Berlin landmark.



