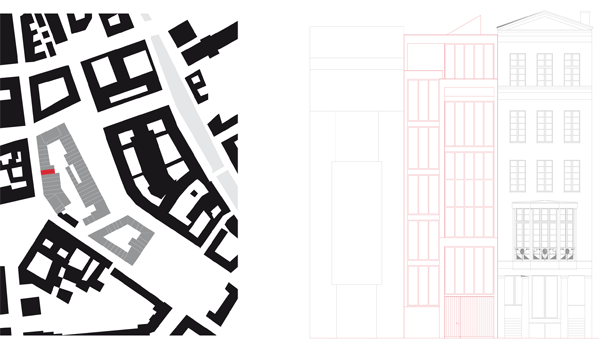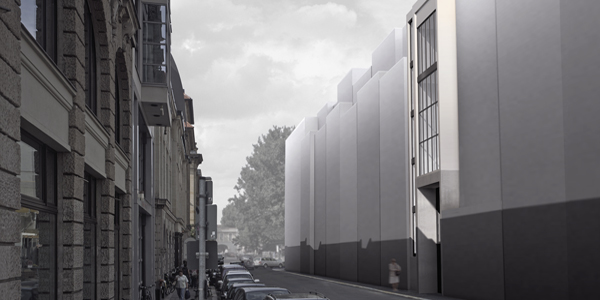
Vertical Bungalow – Simulation von Geschichte durch die Verdichtung künstlich generierter Baulücken
Das neue Quartier Friedrichswerder in der Nähe der Museumsinsel ist ein Beispiel für die städtische Planungspolitik Berlins, die „kritische Rekonstruktion“. Paradigma und Inspiration für die Planung dieses neuen Quartiers entstammen dem historischen Stadtgrundriss und seiner Umgestaltung in Reihen von hohen, schmalen Stadthäusern auf begrenzter Fläche, wie in London oder Amsterdam.
Traditionelle städtische Elemente wie Haus, Hof, Block, Straße und Platz bilden die strukturellen Planungsvorgaben des Senats für die Bebauung am Friedrichswerder. Die Bauherren, die eines der 47 Grundstücke gekauft haben, beauftragten verschiedene Architekten, um die Wohnhäuser im Rahmen der städtischen Vorgaben zu entwerfen.
Innerhalb des typologischen Rahmens einer schmalen (nur sechs Meter breiten) und tiefen Parzelle, gewinnt das 22 Meter hohe Stadthaus von David Chipperfield Großzügigkeit durch die Variation der Raumhöhen. Eine natürliche Belichtung und Raumwirkung haben Priorität gegenüber Flächenoptimierung und Flexibilität. Die für ein Stadthaus ungewöhnliche Anordnung des Treppenhauses in der Fassade unterstreicht die Bedeutung der vertikalen Ausrichtung des Projekts. Während die Fassadenmaterialien eher passiv eingesetzt werden, entwickelt die Fassade selbst durch die Komposition des vertikalen Quaders mit verglasten Vorderfronten Tiefe und eine gewisse skulpturale Qualität. Das Haus wird als hochwertiges Einfamilienhaus genutzt – mit sieben Ebenen, einem Atelier, einem Garten und einer ebenerdigen Garage. Es versucht, die atmosphärische Enge der Typologie zu überwinden, indem Licht und Raum vertikalisiert werden.
Vertical Bungalow – Simulating history by compressing
artificially generated gap sites
The new quarter of Friedrichswerder near the Museum Island in Mitte is part of the current urban development of central Berlin and an example of 'critical reconstruction' in the city. The paradigm and inspiration for the planning of this new quarter stems from the historical city grid and its transformation in rows of tall, thin town houses in limited spaces such as those found in London or Amsterdam.
Traditional urban elements such as house, courtyard, block, street and square constitute the skeletal structure guidelines defined by the local city planning office. A variety of architects were then individually commissioned by clients who bought the 47 plots to design residences (with a permitted proportion of workspace if desired) within the confines of the guidelines.
Within the tight typological restrictions of a narrow (6m wide) and deep lot, the 22m high Chipperfield town house achieves generosity through room height. The quality of natural light and space are more important than optimising surface area and flexibility. Unusual for a town house, the location of the staircase on the façade highlights the significance of the vertical aspect of the project concept. While the façade is almost passive from a material aspect, the composition of vertical cuboids with glazed front sides the façade develops profundity and a certain sculptured quality. The house will be used as a high-quality family home of seven levels with an atelier, garden and ground floor garage. It attempts to transcend the atmospheric constriction of the typology by bringing light and space into the vertical.



