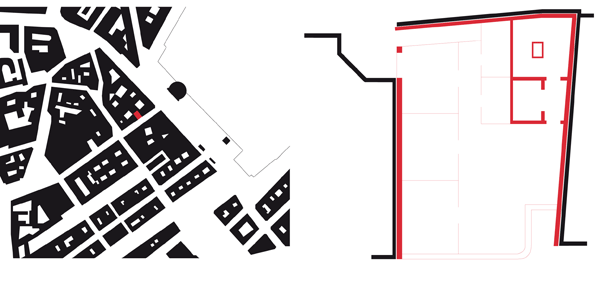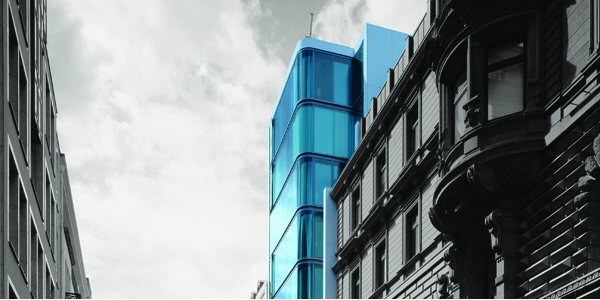
Panoramic Curve
Kontextualismus im zeitgenössischen Gewand
Das „Kempertrautmann Haus“ befindet sich in der Innenstadt von Hamburg in unmittelbarer Nähe von Jungfernstieg und Binnenalster. Das neungeschossige Büro- und Geschäftshaus schließt eine jahrelang unbebaute Lücke im Einkaufs und Geschäftszentrum der Stadt.
Ein Rahmen aus weißen Brandwänden verleiht dem Gebäude in der schmalen Baulücke eine repräsentative Ausrichtung auf die Straße, während er zugleich den Anschluss zum kompakten, historischen Kontext der vorhandenen Blockrandbebauung herstellt. Die Fassade nimmt die architektonischen Elemente der Nachbarbebauung auf und reflektiert, in abstrakter Form, ihre Erker und horizontalen Gesimse. Zur Rückfront ist ein schmaler, Naturstein verkleideter Lichthof entstanden, der die Nutzung der Büroflächen über die gesamte Gebäudetiefe zulässt. Auf den Rücksprung zum Nachbargebäude in den Großen Bleichen reagiert der Entwurf mit gerundeten Eckfassaden, die im Erdgeschoss die Schaufensterfläche maximiert und die Eingangssituation artikuliert. In den Obergeschossen inszeniert die Rundung den Ausblick auf die Alster. Das Gebäude dreht sich aus der linearen Reihung und bietet dem Besucher nicht nur den Blick auf das gegenüberliegende Gebäude, sondern auch in den Stadtraum.
Panoramic Curve
Contextualism in contemporary clothing
The Kempertrautmann house is situated in Hamburg's city
centre close to the Jungfernstieg promenade and the Binnenalster lake. The nine-storey office and retail building fills what was for years an empty gap in the city's shopping and business district.
The building's white party walls frame the green glass-fronted building within the narrow site, enabling it to present itself to the street while also expressing the building's relationship to the compact, historic context of existing perimeter building blocks. The facade draws on architectural elements found in neighbouring buildings and, in an abstracted form, reflects their projecting windows and horizontal cornices. A narrow lightwell clad in stone has been created at the rear, which allows the maximum use of office space across the entire depth of the building. With its rounded façade corner, the design also responds to a recessed building adjoining the site, maximising the shop window area on the ground floor and defining the entrance area. On the upper floors, the rounded corner opens up the view towards the Alster river. The building turns itself out of the linear order and offers the visitor not only a view on the opposite building but into the city space.



